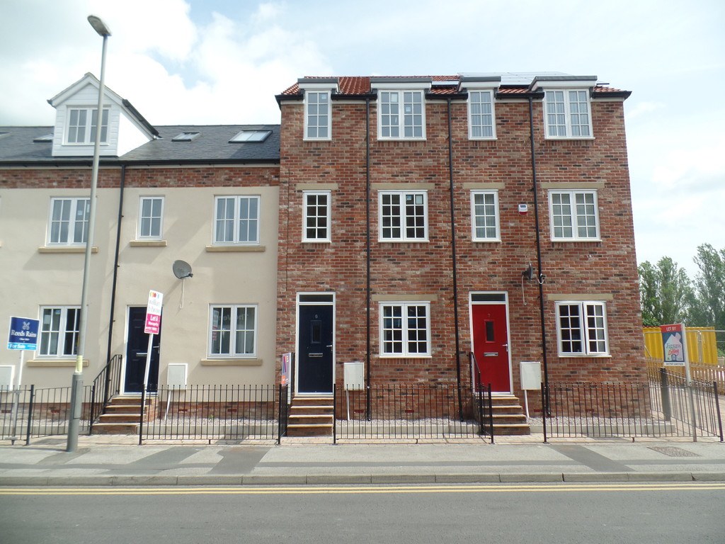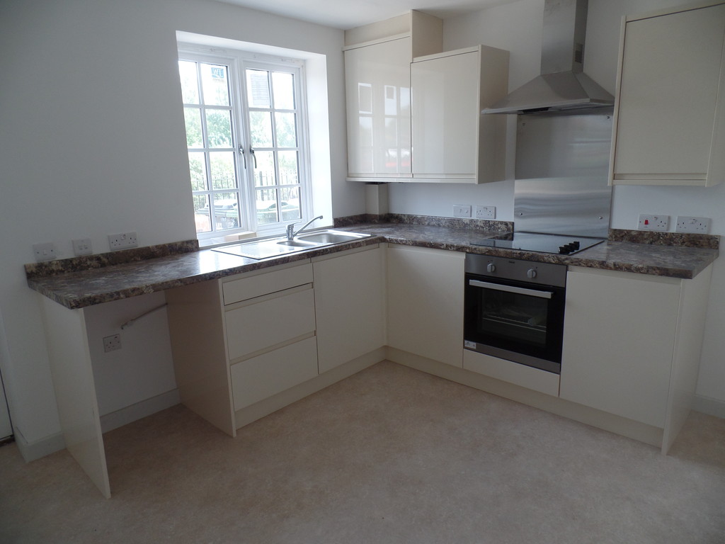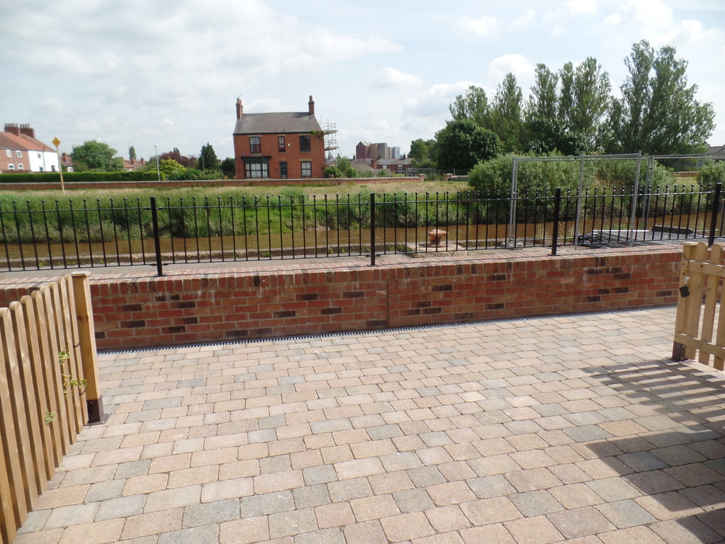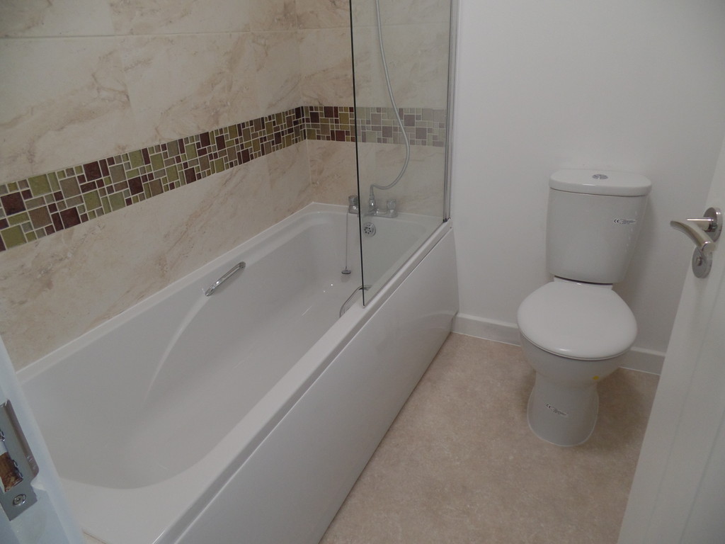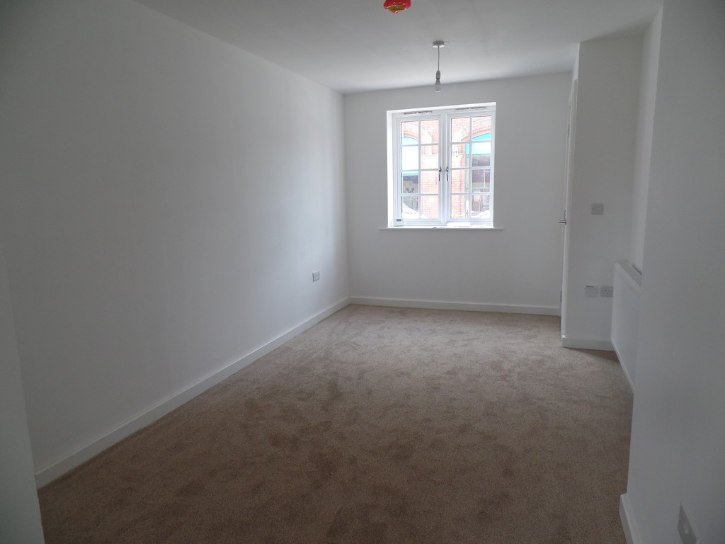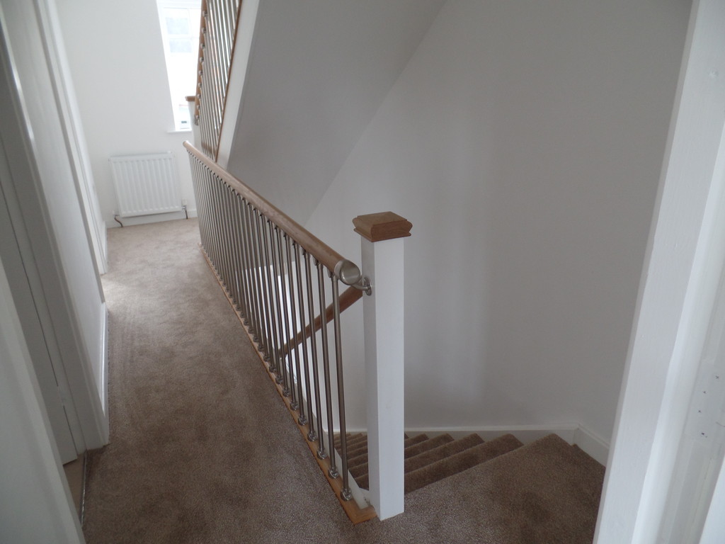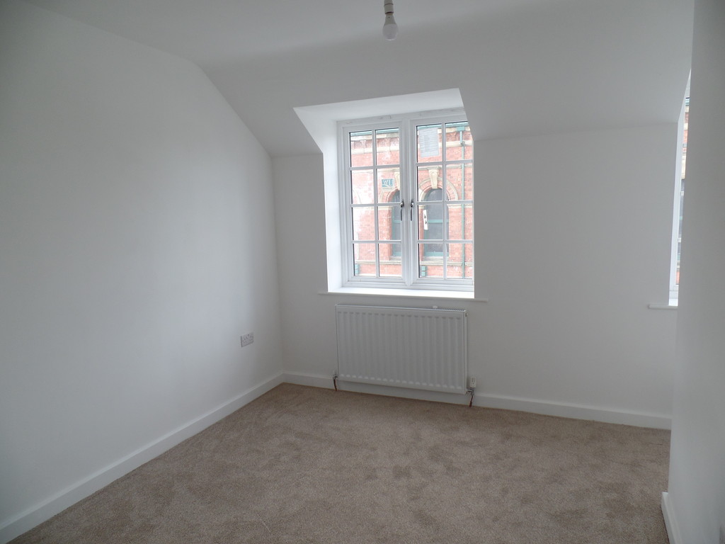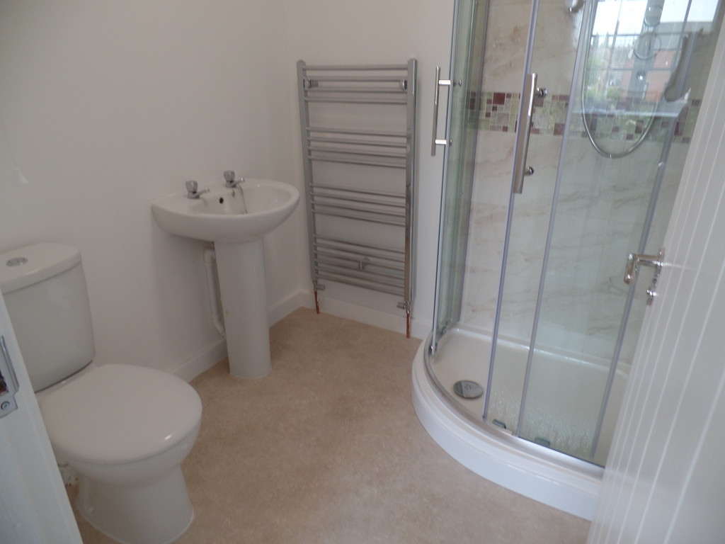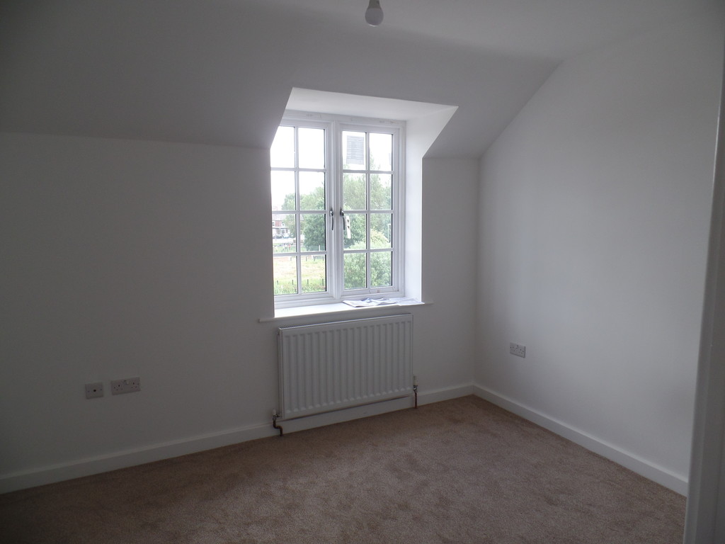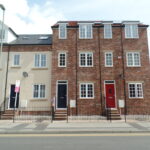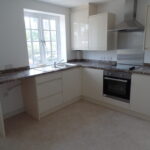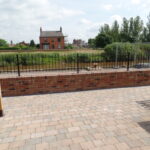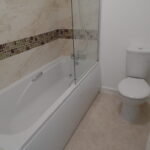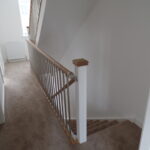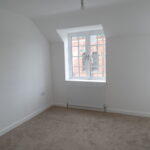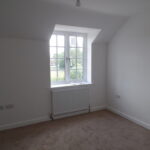Ousegate, Selby
Property Features
- 4 Bedrooms
- En suite to Master bedroom
- Downstairs WC
- Tastefully decorated
- Courtyard garden
- River views
- Close to amenities
- Railway station near by
Property Summary
A spacious 4 bed, 3 storey mid terrace house situated on the river Ouse. Walking distance from all amenities, including shops and schools. Easy access to motorway links and Selby Railway station is just a stone throws away with services to major UK cities including Hull, London, York and Manchester.
The property comprises of a spacious living room, kitchen, downstairs WC, 4 bedrooms, family bathroom and ensuite to master bedroom. At the rear of the property is a courtyard.
£230 holding deposit required to secure the property to be deducted from first months rent if successful. £1150 cash bond or the option of the Reposit Scheme (Pay the equivalent of one weeks rent £230 and then pay £30 per year thereafter)
EPC B rating
No other fees for further information on fees and privacy notice please see www.kpmgoole.co.uk
Full Details
ENTRANCE HALL 4' 3" x 3' 11" (1.30m x 1.20m) Tiled flooring, with carpeted stairs leading to first floor, hand rail, radiator and door leading to living room.
LIVING ROOM 16' 2" x 8' 8" (4.95m x 2.65m) Spacious living room to the front of the property.
UPVC double glazed window to front.
KITCHEN 10' 8" x 11' 8" (3.27m x 3.57m) Spacious ground floor kitchen with ample room for a dining table. External door to rear courtyard garden.
W.C 6' 4" x 3' 5" (1.94m x 1.05m) Downstairs W.C situated off the kitchen, chrome fittings, wall mounted wash hand basin.
BEDROOM 1 11' 9" x 8' 10" (3.60m x 2.70m) UPVC double glazed window to rear (views over the River Ouse).
MAIN BATHROOM 6' 3" x 5' 11" (1.92m x 1.82m) Bath with mixer taps, shower attachment and shower screen, WC, pedestal wash hand basin and heated towel rail.
BEDROOM 2 5' 11" x 10' 2" (1.82m x 3.12m) Single room. UPVC double glazed window to front.
BEDROOM 3 11' 9" x 8' 10" (3.60m x 2.70m) Master bedroom with en-suite. UPVC double glazed window to rear (views over the River Ouse).
EN SUITE 5' 10" x 5' 7" (1.80m x 1.72m) Corner shower unit with sliding doors. Wash hand basin with chrome taps, W.C with chrome fittings, chrome heated towel rail.
BEDROOM 4 11' 9" x 10' 7" (3.60m x 3.25m) Double glazed window to front.


